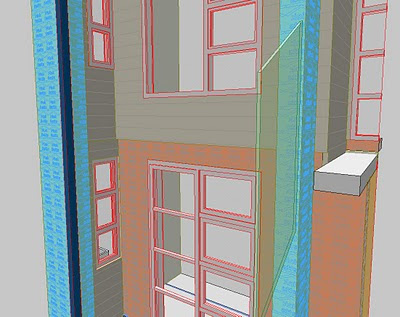Let’s say, you supply thermal insulation;
Do the following:
Create a template for major model-based architectural packages
(i.e.: Revit, Archicad, Microstation);
Include:
· Intelligent , branded North-Point and a level marker
· Min 10 wall types typically used by the type of construction you are most active in;
· Intelligent keys and legend stamps of those walls;
Also,
Have their 2D representation clean and tidy;
Printing without hitches on most printers/plotters.
Perfect representation in sections (fills/hatches consistent and labelled);
Multiple colour options for design.
Material assigned and with dual graphics
Make the graphics really good! (you are aiming at architects after all) – but, include watermarks on the surface of the walls with your own logos. (make them suttle);
These will show up only in design environment and would not do any ‘damage’ to outputs;
The difficulties you’ll face::
Most large companies will brush you off – they have their own templates, drafting manuals and standards to work by. Put them aside for the moment.
Medium sized companies will tell you the same story, however they will be open to give it a try.
Work with them!
This exercise should be pretty inexpensive, most important meet the architect at the level that matters to them.
In a month’s time, repeat the exercise, provide an updated template, now with typical roof types. Then slab (floor structure) types...etc




No comments:
Post a Comment