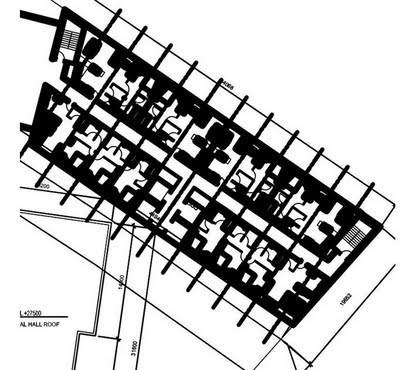Thursday, June 30, 2011
You can still say ‘no’ to BIM
Wednesday, June 29, 2011
Will Aconex* figure it out before the others?
Tuesday, June 28, 2011
The accuracy fallacy
Monday, June 27, 2011
The sidewalk syndrome: A sign of a maturing BIM?
Sunday, June 26, 2011
Won’t do no more, BIM101...
Saturday, June 25, 2011
Who owns the column?
C16 is not a column yet, a figment of imagination and a square on a paper.
A square or a rectangle, depending if you are looking at the soft-copy-representation (of the hard-copy-print) of the architect’s or structural engineer’s imagination.
The architect visualises C16 as a tall and skinny piece, with a rectangular footprint of 400x1000. For the structural engineer, C16 needs to be square. They may have reached a compromise by now, that had not get onto the drawings yet.
Petty these drawings have been issued for construction.
I look at C16 and think ‘clash detection.’ How would you automatically clash detect this?
If you worked from drawings only, and were charged with integrating all disciplines would you model the columns twice and run two models through the clash detection machine?
What setting would you put in? ‘Highlight where columns are not matching?’ But, surely that could not be called a ‘clash’?
That would be a non-match detection!
If there was a model earlier in the piece this would not have been an issue. Correct?
Who is responsible for sizing the column? The structural engineer’s you’d say.
So, it needs to be square.
But, the architect normally sets them out. He wants this one to be a rectangle!
I’ve seen numerous flowcharts describing how these things should work...
still not quite sure who owns C16?
Friday, June 24, 2011
Control is a bad word...
Thursday, June 23, 2011
Is it going to be CME or CME?
Wednesday, June 22, 2011
The Constructor that was not meant to be...
Doors and windows that can exist without walls... and much more.
Tuesday, June 21, 2011
Model, model on my palm, can you tell me where am I?
Monday, June 20, 2011
Do it once and do it right!
Sunday, June 19, 2011
BIM is about certainty...
Saturday, June 18, 2011
Do they still sake male rulers in Germany?
Friday, June 17, 2011
Speaking of the BIM lingo...
Thursday, June 16, 2011
Leave me alone: you are not my mum!
Wednesday, June 15, 2011
The lost dimension
Tuesday, June 14, 2011
Just add bits...
Monday, June 13, 2011
Autodesk is investing in a new acronym: ABDS
Sunday, June 12, 2011
Doing BIM is still a bit of a donkey work...
Saturday, June 11, 2011
Black blobbed but beautiful?
Friday, June 10, 2011
So much for user focus, interactivity and easy access.
Thursday, June 9, 2011
How the toilet handicapped the BIM...
(The first paragraph is courtesy of the school that two of our children currently attend.)




































