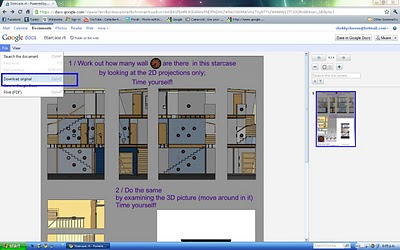Choosing a CAD software-package in the nineties was a lot of fun.
One did not just purchase a tool but took a stand.
It was like signing up to a political party, if not quite joining a cult.
In the ‘space’ I worked in, it was largely a two horse race.
The limited choice did not mean for the fight to be bland – not at all.
The purchase came with numerous uncalled-for labels – if you went for AutoCAD you preferred America over Europe, black (screen) over white and PC’s above Macs.
If you bought ArchiCAD you (supposedly) worked more in 3D, were extremely slow in cadding and had no programming skills. You were also more inclined to go for Windows while the others went for DOS
(Lisp skills were still highly sought after).
You could not ignore the pigeon-hole-ing.
It was not unheard to be thrown out of a ‘new version launch’ if someone knew that you used the ‘other’ package.
And, make no mistake – in a county of 4M (people, more sheep) – it was impossible to hide your preference for long.
There was one thing common to both, product development and client satisfaction were low on their lists of importance.
One spent all money and energy on retaining monopolistic dealerships, the other cultivated CAD managers as their champions.
I chose my horse, they’d theirs.














































