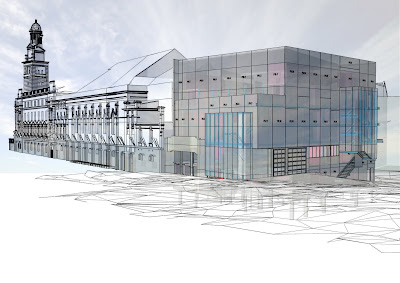They started showing up as part of tender conditions for general contractors.
BIM requirements – put up by owners’ reps guided by specialist consultants.
Some are quite good. Good and ambitious.
Actually, I’m pretending here. We are doomed!
I mostly skimmed over the collection of ‘BIM requirements’ that came across my desk recently despite of multiple attempts to thoroughly read through it.
Excuse my arrogance, but there is a lot of nonsense in there L
Now, I have seen plenty of specifications in my lifetime and the NZ Masterspec, that I was inclined to work with for many years tended to err on the wordier side (sometime writing too much to cover everything) – but I can say with certainty that I’ve never in the last 25 years come across a specification describing any type of tender condition (trade related or otherwise) that was so far off the mark.
Can I think of a possible equivalents?
Say, asking the concrete placer to use toothbrushes to clean up at completion.
Painters to poor pure melted gold in their mixture.
Site canteens to serve 5 star hotel rated meals and main contractors to offer relaxing massages to their employees twice-a-day.
Site canteens to serve 5 star hotel rated meals and main contractors to offer relaxing massages to their employees twice-a-day.
Actually, what disturbs me most is not that their conditions are ambitious or even unreasonable.
Frankly, some of them are poor gobbledygook. (I’ll look into these in the future)



















































