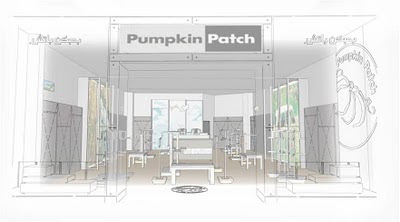Let me share a secret with you!
There is much more modelling going on in the construction space than is given credit for. A lot of this activity is done behind the scenes. Often without building owners knowing about it at all!
Junior designers/documenters resolve building problems using digital 3D tools in secret and then output information in dumb-formats without principals knowing.
This is a weird practice, you’d think if you were someone outside the industry;
Does not surprise me at all. Even the most forward thinking documenters tend to bow to the “Master of Drawing” and for almost 2 decades have been instructing staff to break up models, cover over, white out and ‘dress up’ drawings.
Two reasons are given for this behaviour: Contractual framework and Liabilities.
Occasionally hardware/software limitations. None of these can stand real scrutiny.
There should be no reason for building owners NOT to expect all building documents to be created Model based and retained in such environment, even when outputs are of lesser “D”.
Why do these companies, that may use 3D to lessen their own risks with getting things right spatially, refuse to play the game truthfully and share the benefits of the model with other parties?
Why do they instead share sheets- and sheets of artificially made ambiguous drawings depicting one lot of information published under various scales?



So true! I cant tell you how many hours I spent as a construction manager modeling solutions or even doing 3d axon studies by hand to make someone's design happen - what we found however was the more studies we could do, the more they kept throwing design ideas at us to figure out - uncompensated of course.
ReplyDelete