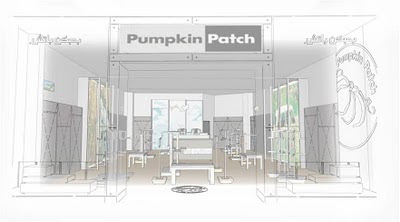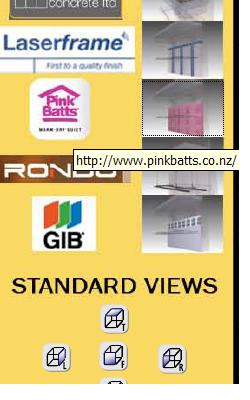Manufacturers, make the digital representation of your building products simple to use, reliable, branded and valuable beyond their original purpose.
Aim to help with at least one task the user performs regularly, has nothing to do with your product but makes their life easier.
Most of all, be consistent and reliable. A very simple, reliable object will beat an elaborately conceived but poorly performing system-type tool any time.
Automatic scheduling facility is an obvious feature enjoyed by most, though not high on a priority list of a designer. An object that labels, notates, dimensions itself goes down a treat.
A bathroom object that shows minimal space around it is also useful – how about it detecting the type of wall it is placed on and prompting for waterproofing?
All objects should render effortlessly with real materials/textures and legends for finishes, structural build-ups should generate themselves.
Outputs should require no extra touch-ups, be scalable and have interactive installation manuals attached to them. Accessible digitally, on-line or by self-generated ‘picture book documents’.
Am I dreaming? Possibly.
The irony is that many manufacturers do have the willingness to go down the route of developing the above described tools, the problem seem to be with development.
Themselves being unfamiliar with the field they trust platform (software/BIM/CAD) providers too much!
And are being taken for a ride. How? Care to comment?
3 Interactive PDFs to download here today –
not quite the tools described above, just hinting at what is achievable!













































