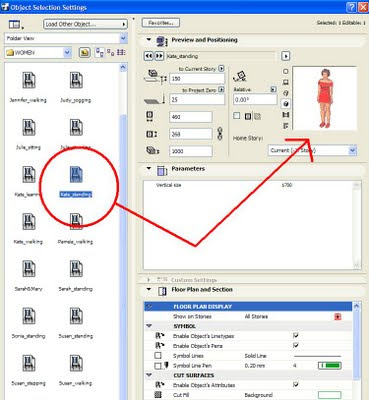I’m fascinated by stairs. Apart from being parts of the ‘working bits’ of buildings performing a function, they are often beautiful.
So, it saddens me to see them regularly become ‘dog’s breakfast’, both when it comes to their design/documentation and construction.
Designing stairs is like playing a piano. You can’t fudge it. You need to know the rules, those that govern safe-use but also those that assist with constructability (how and where to fix the barriers) and aesthetics (how to set out treads and handrails so they connect neatly).
Stairs seem to suffer even more in projects that are governed by ‘Design Intent’ and ‘Indicative Drawings’. These are two terms that can be mischievous when used on AEC projects.
Loaded with ambiguous meaning, hiding palpable risk.
Here is a design-intent for a stair:
This stair shall have a barrier and handrail that comply with current regulations, should be developed as per this typical detail and according to the specifications supplied.
The extent of the barrier and handrail is shown on plans, elevations and sections.
Not a problem on its own (necessary); I despair when the drawings that accompany the intent are ‘quasi’ developed.
Representing 3D stairs in 2D is a demanding activity and requires intellectual vigour.
Sloppily dressed up drawings kill both design intent and confidence in consultants.
(see picture attached)
Oh, just model them!
















































