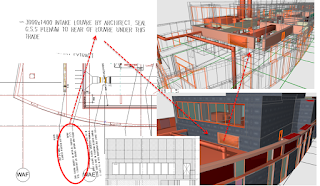Variations are the bread and butter of the industry.
This is, of course not something that people will
willingly admit to, after all it gives a bad image to accept that the ‘oil’ of the
industry is something that should be eliminated by all logic of fair markets.
Add to this, that for years almost all BIM promoters used
the ‘No Variation’ promise to sell the idea of the industry (or at least their
direct targets) upgrading to BIM – and considering the advancement of Mandated
BIM in recent years by that logic, there should be little left to combine BIM
and Variations, apart to keep promoting that when BIM works, no Variations will
occur, or if they do, they happen so early in the project that their cost/time
impacts are insignificant. (visualize here those curvy graphics that give
absolute ‘proof’ to this theory).
Yet, I think that those prepared to analyze and
understand the reality of the industry without constantly looking through rose-tinted
glasses, and what variations do to all participants on a daily basis will find
BIM (in almost any shape or form) useful when tackling variations, regardless
of what side of the ‘variation fence’ they may be sitting.
One area is ‘Visualizing Claims’.
Nowadays a claim for a variation (and/or EOT) will
include massive numbers of drawings, BOQs, complicated P6 schedules and often
lengthy narratives. Yet, a series of screenshots of even a rudimental 3-4D
model will tell the same story in a much more powerful way. For the latter to
happen, one would of course need someone that had the ability to make or at
least manage models, be able to interrogate and eyeball commercial managers, planners,
delay analysist and the like, while often being mocked and looked at as techy-jockeys of pretend-sciences.
Regardless, if one is prepared to go beyond these
somewhat unpleasant treatments and persevere and win the support of the
claiming – or claim assessing teams – the results could be really pleasing for
all.
So, BIM-mers out there with a bit of ‘oomph’ give it a go
and plant yourselves within your organization’s Claim teams. Trust me, nothing
beats the joy of successfully visualizing a screwed up critical path or uncovering
the knock-on effects of a small omission in a Claim. It does help to be highly
conversant in modelling and have a good handle on how buildings are put
together as well as be aware of the tactics QS-s and Planners usually use to
pull the wool over each other’s eyes – but some of these skills can be
developed even while the BIM Claim exercises are under way.
The next step of BIM involvement would be assisting in ‘Quantifying
Claims’
This part is definitely not for the faint hearted of the
BIM practitioners. No matter how much is said in BIM promos on ‘Automatically Getting
quantities off BIM models’ – one needs to know how to model ‘construction style’
and derive quantities comparable to traditional BOQs understood by average QS’s.
Still, when it works, it works beautifully. In a supporting environment
aligning the two sides – construction modellers and claim (creating or
assessing) QS’s could be and should be possible.
I kept this post pretty generic, I do know, of course how
to write very detailed ‘how to’ instructions, for both approaches (could be
called Standard and Advanced version of BIM support to Claim Management); Anyone
interested to know more, contact me through my LinkedIn profile.




